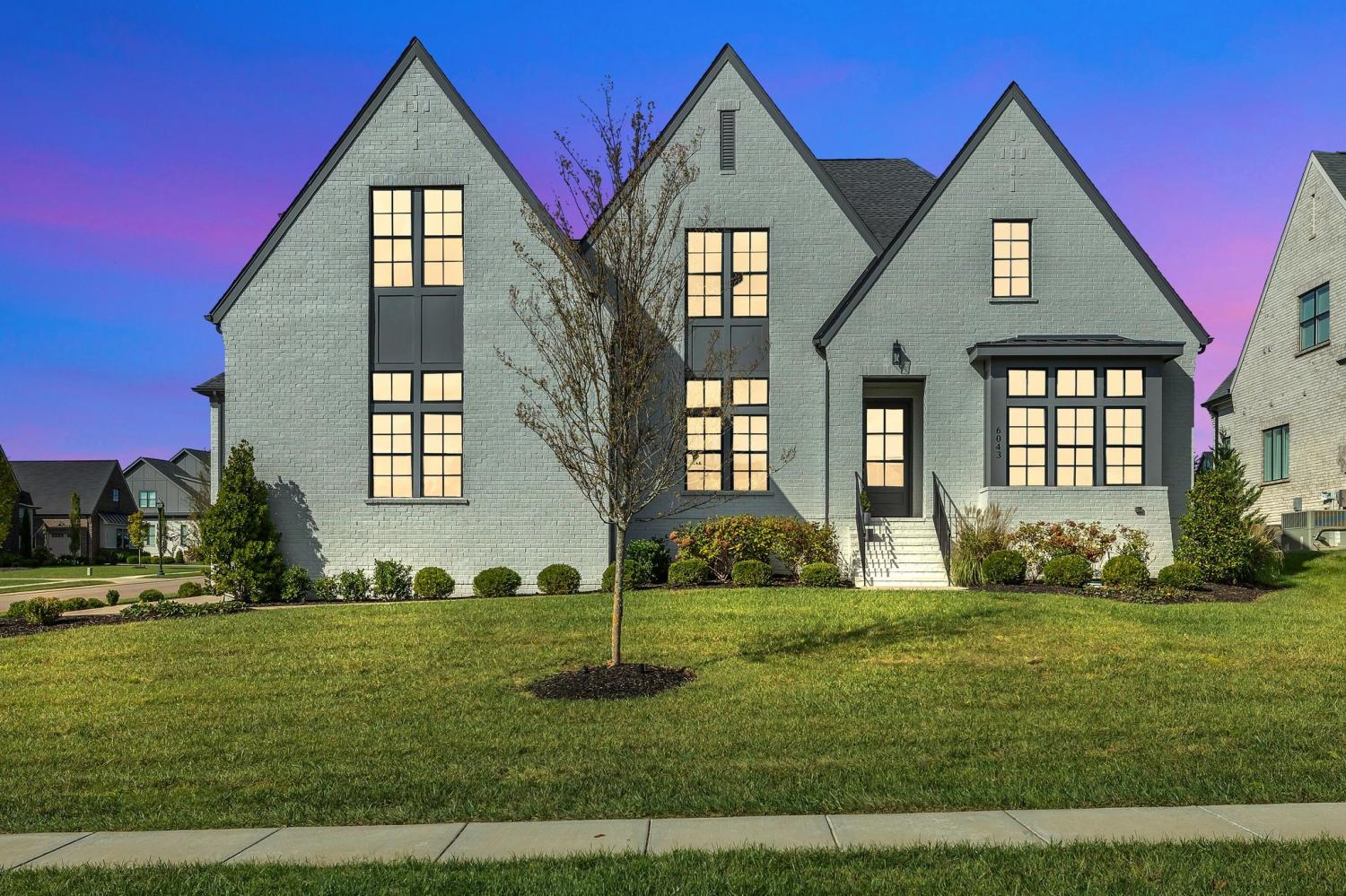
Designer Custom Home with Main-Level Luxury & Future Expansion. This thoughtfully designed residence combines modern elegance with everyday functionality. A main-level owner’s retreat features a spa-like bath and an extra-large walk-in closet, while a second bedroom and private study provide flexibility for guests or home office needs.
The spacious family room with an Soap Stone surround fireplace flows seamlessly into the chef’s kitchen, complete with a large walk-in pantry, butler’s wet bar, and butler’s pantry for effortless entertaining. A coffee bar adds an extra touch of convenience. Sliding glass doors open to a screened-in covered porch with a second fireplace, perfect for year-round enjoyment.
Upstairs, each bedroom enjoys access to a full bath, and a generous bonus room offers additional living or recreation space. Unfinished storage areas provide opportunities to finish for even more living area.
Additional upgrades include custom window treatments, designer light fixtures, a large laundry room, and a convenient rear foyer pre-planned for a future pool bath. A three-car garage provides abundant storage, while the spacious backyard is pool-ready and enhanced by professional landscape lighting and full-yard irrigation.
| Address: | 6043 Porters Union Way, Arrington, TN 37014 |
| County: | Williamson County, TN |
| Property Type: | Residential |
| Size: | 0.6 Acres |
| Year Built: | 2022 |
| Exterior Construction: | Brick |
| Floors: | Carpet,Wood,Laminate,Tile |
| Heat: | Central,Heat Pump,Natural Gas |
| Listing Provided by: | Celebration Homes |
| MLS Status: | Active |
| Listing #: | RTC3003559 |
| HOA / Subdivision: | Hardeman Springs Sec2 |
Schools near 6043 Porters Union Way, Arrington, TN 37014
Arrington Elementary School, Fred J Page Middle School, Fred J Page High School
Features
- Association Fee: 145
- Association Fee Frequency: Monthly
- Heating: Yes
- Parking Features: Garage Faces Side
- Lot Size Area: 0.55 Sq. Ft.
- Building Area Total: 4988 Sq. Ft.
- Lot Size Acres: 0.55 Acres
- Lot Size Dimensions: 116.5 X 200
- Living Area: 4988
- Lot Features: Corner Lot,Level,Private
- Office Phone: 6157719949
- Number of Bedrooms: 5
- Number of Bathrooms: 7
- Full Bathrooms: 5
- Half Bathrooms: No
- Possession: Close Of Escrow
- Cooling: Yes
- Garage Spaces: 3
- Levels: Two
- Basement: Crawl Space
- Stories: No
- Utilities: Natural Gas Available,Water Available
- Parking Space: 3
- Sewer: STEP System


